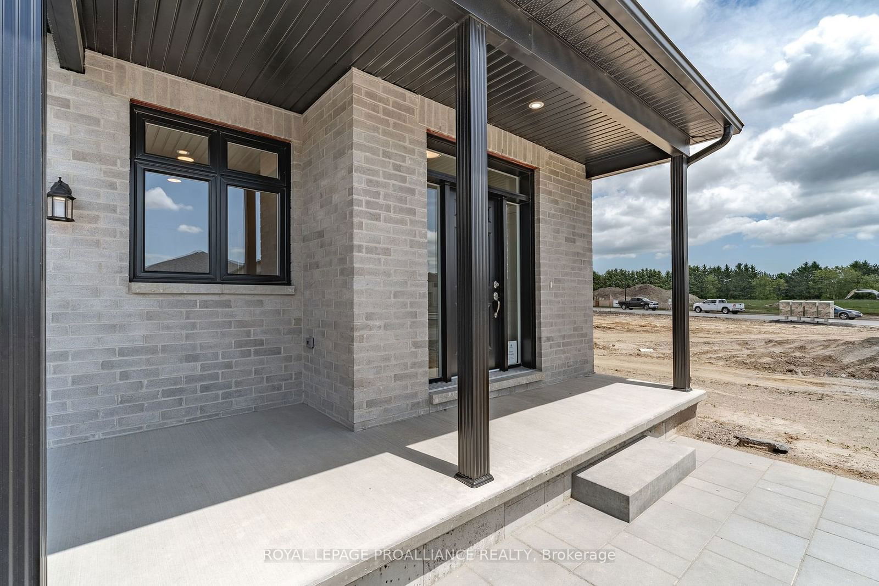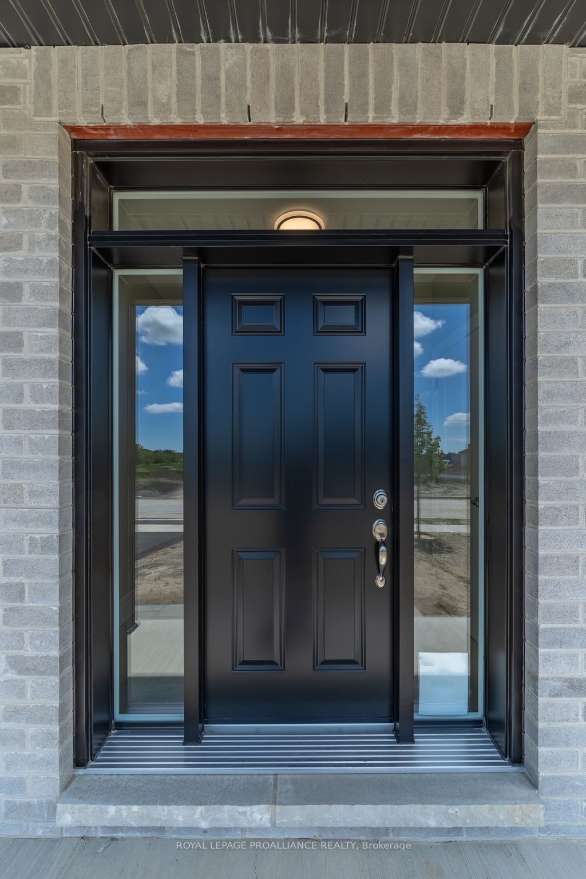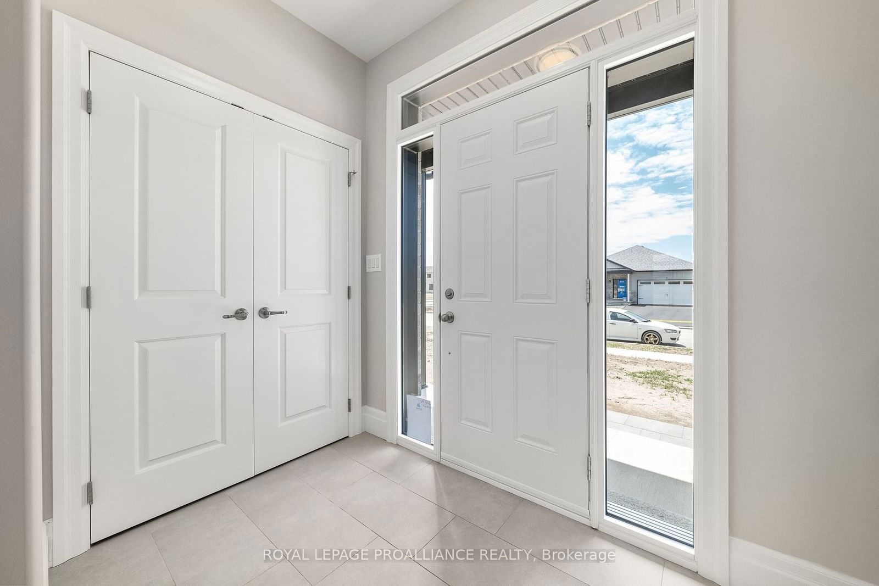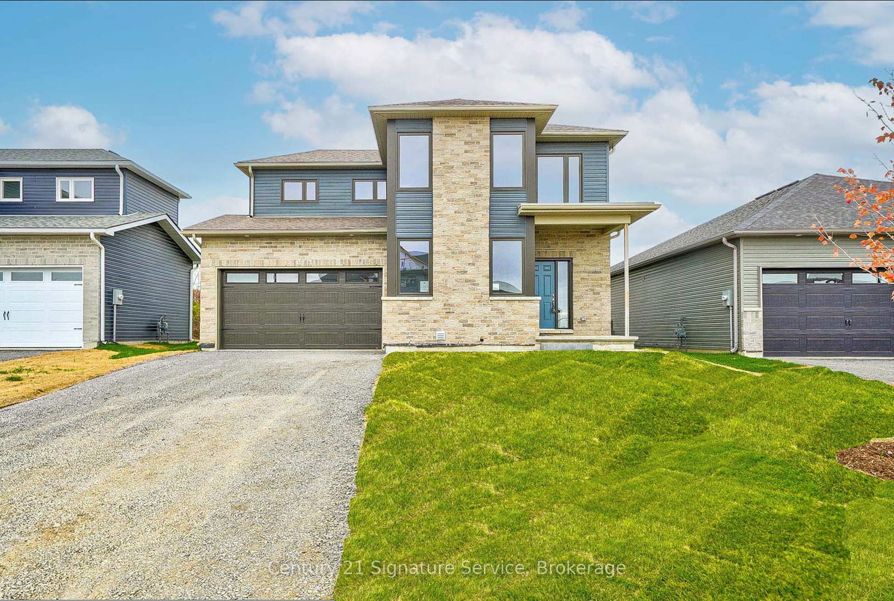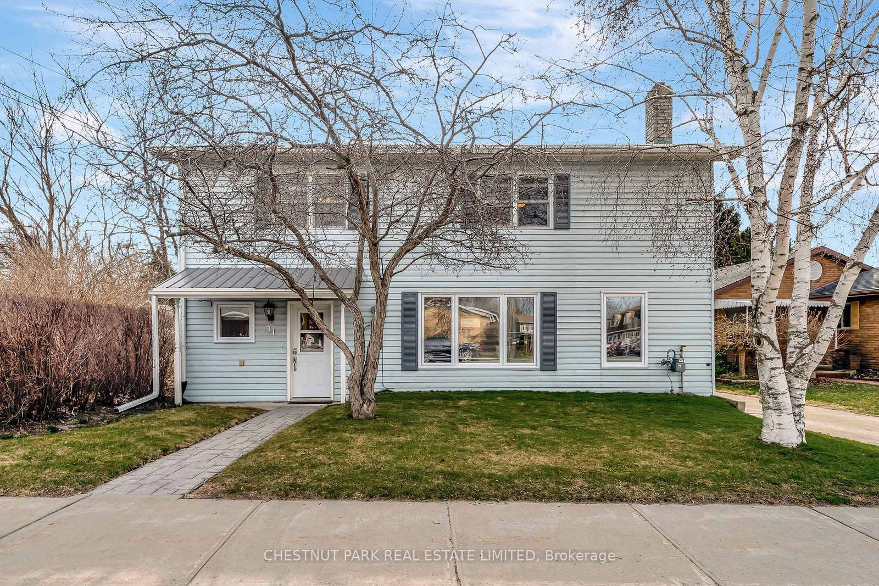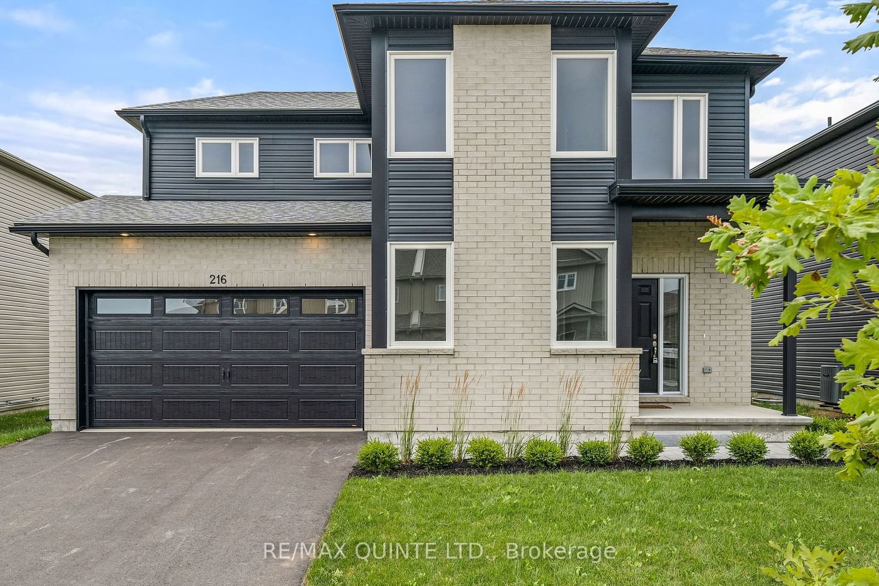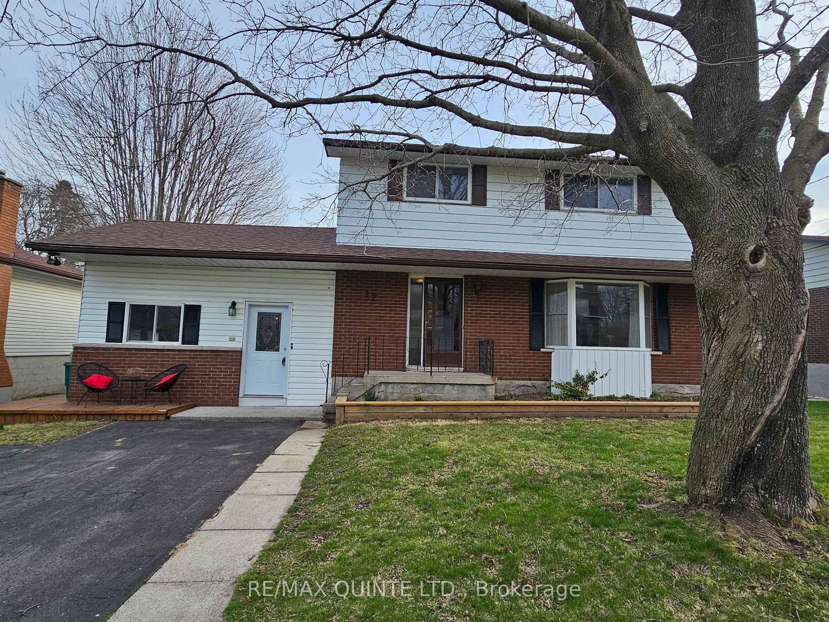Overview
-
Property Type
Detached, 2-Storey
-
Bedrooms
4
-
Bathrooms
4
-
Basement
Full + Part Fin
-
Kitchen
1
-
Total Parking
6 (2 Attached Garage)
-
Lot Size
114.82x49.21 (Feet)
-
Taxes
n/a
-
Type
Freehold
Property description for 10 French Street, Prince Edward County, Picton, K0K 2T0
Property History for 10 French Street, Prince Edward County, Picton, K0K 2T0
This property has been sold 7 times before.
To view this property's sale price history please sign in or register
Estimated price
Local Real Estate Price Trends
Active listings
Average Selling Price of a Detached
April 2025
$944,750
Last 3 Months
$810,911
Last 12 Months
$773,058
April 2024
$650,880
Last 3 Months LY
$772,385
Last 12 Months LY
$704,674
Change
Change
Change
How many days Detached takes to sell (DOM)
April 2025
88
Last 3 Months
99
Last 12 Months
85
April 2024
35
Last 3 Months LY
70
Last 12 Months LY
51
Change
Change
Change
Average Selling price
Mortgage Calculator
This data is for informational purposes only.
|
Mortgage Payment per month |
|
|
Principal Amount |
Interest |
|
Total Payable |
Amortization |
Closing Cost Calculator
This data is for informational purposes only.
* A down payment of less than 20% is permitted only for first-time home buyers purchasing their principal residence. The minimum down payment required is 5% for the portion of the purchase price up to $500,000, and 10% for the portion between $500,000 and $1,500,000. For properties priced over $1,500,000, a minimum down payment of 20% is required.

